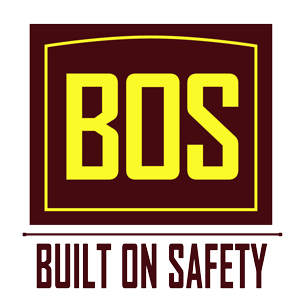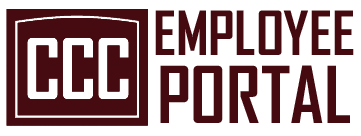CAD Drafting Department
With our design experience and strong structural background, we design and build your project focusing on quality and driving out cost wherever possible and our production plans help assure consistent and timely delivery of quality framed product. Our Design Team provides complete residential working drawings using the latest version of AutoCAD.
Our Design Process
Initial Design Consultation
- Meet with you at CCC, or a location near you to discuss the scope of your project.
- Please bring with you any design ideas, photos, Square Footage requirements, etc. that will aid our Designers in customizing a home to suit your needs.
- Next we will draft a proposal, go over our Design Agreement, and proceed on to the Preliminary Design Process.
Preliminary Design Process
- Your Designer will now compile all of the information given in the initial consultation & create Conceptual floor plans and a Front Elevation for your review.
- After the Concept plans have been completed our Designer will send the plans to you via email for your initial review. A PDF copy may also be picked up from our offices. (Additional Fee’s may apply)
- Based on the complexity of your home additional elevations may also be sent at this time.
Initial Design Review Process
- Once you receive your concept plans we encourage you to review thoroughly & mark them up with any changes you would like made. If new ideas arise please add those in or send over a list of the changes you would like to see implemented.
- Feel free to give us a call with any questions.
Preliminary Construction Plans
- Next your Designer will incorporate all changes discussed in the initial Design review process.
- They will then develop the surrounding Elevations of your project.
- After the Designer has completed the above step they will send them to you for your Final Review.
Final Design Review Process:
- Once you receive your Final plans we encourage you to review thoroughly for any last minute adjustments.
- Once we’ve heard from you we will proceed on to the Final Construction Plans.
- Again, Feel free to give us a call with any questions.
Final Construction Plans:
- At this stage your Designer will finalize the plans with all of the necessary construction information that your builder will need to construct your new home.
- Once your plans are complete our Designer will complete our "Builder approved checklist process” to ensure that your new Home plans aid in a smooth building process.
If you have any questions about our services or would like more information regarding our Design process please call Mike in our CAD Dept. at (763) 658-4000 x122 or you can email us using the link below.
Please include your contact info and a brief description of your projects scope and timeline. Thank you.












