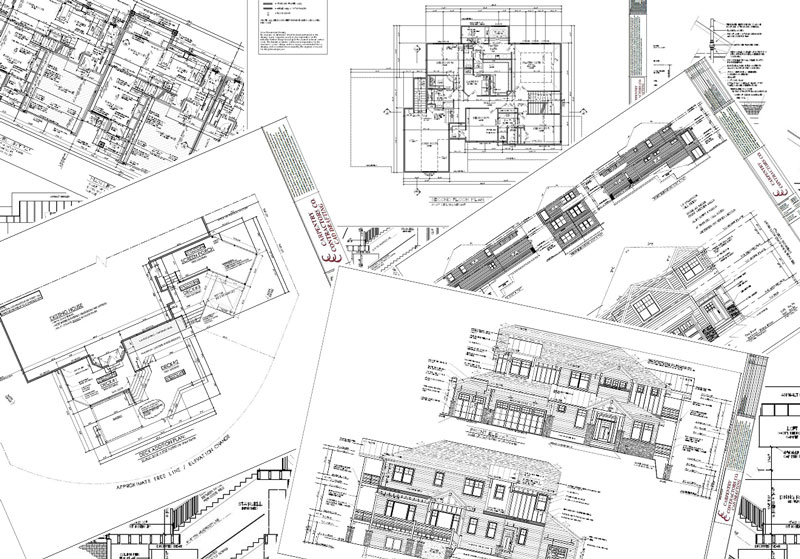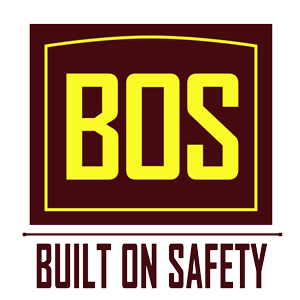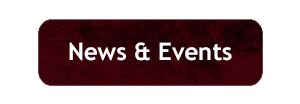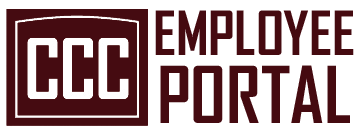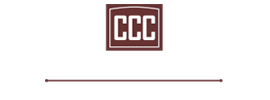With our design experience and strong structural background, we design and build your project focusing on quality and driving out costs wherever possible and our production plans help assure a consistent and timely delivery of a quality framed product.
Our Design Team provides complete residential working drawings using the latest version of AutoCAD.
- Formally trained in all state and local building and energy codes and experienced in preparing permit packages.
- Capabilities for structural member design, ability to obtain third party sealed drawings and Value Engineering consultation.
- Architectural Bulletins and Custom Tailored Checklists help insure projects are constructed to intended specifications.
If you have any questions about our services or would like more information regarding our Design process please call Mike in our CAD Dept. at (763) 658-4000 x122 or you can email us using the link below.
Please include your contact info and a brief description of your projects scope and timeline. Thank you.


